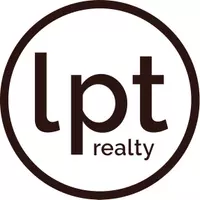4 Beds
3 Baths
1,026 SqFt
4 Beds
3 Baths
1,026 SqFt
OPEN HOUSE
Sat Jun 28, 11:00am - 1:00pm
Key Details
Property Type Single Family Home
Listing Status Active
Purchase Type For Sale
Square Footage 1,026 sqft
Price per Sqft $248
Subdivision Northwood Manor
MLS Listing ID 35976802
Style Traditional
Bedrooms 4
Full Baths 3
Year Built 1955
Annual Tax Amount $1,506
Tax Year 2024
Lot Size 6,300 Sqft
Acres 0.1446
Property Description
Location
State TX
County Harris
Area Northside
Rooms
Bedroom Description All Bedrooms Down,En-Suite Bath,Split Plan
Other Rooms 1 Living Area, Entry, Family Room, Guest Suite
Master Bathroom Primary Bath: Double Sinks, Primary Bath: Shower Only, Secondary Bath(s): Double Sinks, Secondary Bath(s): Tub/Shower Combo
Kitchen Breakfast Bar, Kitchen open to Family Room
Interior
Heating Central Electric, Window Unit
Cooling Central Electric
Flooring Vinyl Plank
Exterior
Exterior Feature Back Yard, Back Yard Fenced
Parking Features None
Garage Description Additional Parking
Roof Type Composition
Private Pool No
Building
Lot Description Subdivision Lot
Dwelling Type Free Standing
Story 1
Foundation Slab
Lot Size Range 0 Up To 1/4 Acre
Water Public Water
Structure Type Brick
New Construction No
Schools
Elementary Schools Marshall Elementary School
Middle Schools Forest Brook Middle School
High Schools North Forest High School
School District 27 - Houston
Others
Senior Community No
Restrictions No Restrictions
Tax ID 091-417-000-0025
Energy Description Ceiling Fans
Acceptable Financing Cash Sale, Conventional, VA
Tax Rate 2.0924
Disclosures Sellers Disclosure
Listing Terms Cash Sale, Conventional, VA
Financing Cash Sale,Conventional,VA
Special Listing Condition Sellers Disclosure

Find out why customers are choosing LPT Realty to meet their real estate needs






