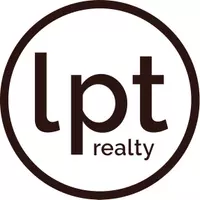5 Beds
4.1 Baths
3,072 SqFt
5 Beds
4.1 Baths
3,072 SqFt
Key Details
Property Type Single Family Home
Listing Status Active
Purchase Type For Sale
Square Footage 3,072 sqft
Price per Sqft $123
MLS Listing ID 58733444
Style Ranch
Bedrooms 5
Full Baths 4
Half Baths 1
Year Built 2001
Annual Tax Amount $1,731
Tax Year 2024
Lot Size 12.077 Acres
Acres 12.0773
Property Description
Location
State TX
County Matagorda
Rooms
Bedroom Description All Bedrooms Down
Other Rooms Breakfast Room, Family Room, Formal Dining, Formal Living, Guest Suite
Master Bathroom Primary Bath: Jetted Tub, Primary Bath: Separate Shower, Secondary Bath(s): Tub/Shower Combo, Vanity Area
Den/Bedroom Plus 6
Kitchen Breakfast Bar, Pantry, Walk-in Pantry
Interior
Interior Features High Ceiling, Refrigerator Included
Heating Central Electric
Cooling Central Electric
Flooring Laminate
Fireplaces Number 1
Fireplaces Type Wood Burning Fireplace
Exterior
Parking Features None
Garage Description Additional Parking, Driveway Gate, Single-Wide Driveway
Waterfront Description Pond
Improvements Cross Fenced,Fenced,Pastures
Accessibility Driveway Gate
Private Pool No
Building
Lot Description Cleared, Water View, Waterfront
Faces South
Foundation Other
Lot Size Range 10 Up to 15 Acres
Water Aerobic, Well
New Construction No
Schools
Elementary Schools Van Vleck Elementary School
Middle Schools Van Vleck Junior High School
High Schools Van Vleck High School
School District 134 - Van Vleck
Others
Senior Community No
Restrictions Horses Allowed,No Restrictions
Tax ID 15549
Energy Description Ceiling Fans
Acceptable Financing Cash Sale, Conventional, Exchange or Trade, FHA, Investor, Seller May Contribute to Buyer's Closing Costs
Tax Rate 1.5439
Disclosures Sellers Disclosure
Listing Terms Cash Sale, Conventional, Exchange or Trade, FHA, Investor, Seller May Contribute to Buyer's Closing Costs
Financing Cash Sale,Conventional,Exchange or Trade,FHA,Investor,Seller May Contribute to Buyer's Closing Costs
Special Listing Condition Sellers Disclosure

Find out why customers are choosing LPT Realty to meet their real estate needs






