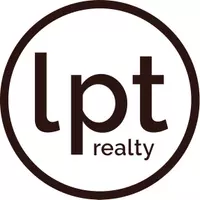3 Beds
3 Baths
2,362 SqFt
3 Beds
3 Baths
2,362 SqFt
Key Details
Property Type Single Family Home
Listing Status Active
Purchase Type For Sale
Square Footage 2,362 sqft
Price per Sqft $211
Subdivision Sandy Creek Estates
MLS Listing ID 69311950
Style Traditional
Bedrooms 3
Full Baths 3
Year Built 1982
Annual Tax Amount $4,526
Tax Year 2024
Lot Size 3.000 Acres
Acres 3.0
Property Description
Your dream property awaits!!!
Agent should verify room sizes.
Location
State TX
County Washington
Rooms
Bedroom Description All Bedrooms Down,Primary Bed - 1st Floor
Other Rooms Breakfast Room, Family Room, Kitchen/Dining Combo, Living/Dining Combo, Sun Room, Utility Room in House
Master Bathroom Disabled Access, Primary Bath: Double Sinks, Primary Bath: Separate Shower, Vanity Area
Kitchen Walk-in Pantry
Interior
Interior Features Disabled Access
Heating Central Electric, Central Gas
Cooling Central Gas
Flooring Wood
Fireplaces Number 1
Exterior
Parking Features None
Garage Spaces 2.0
Garage Description Additional Parking, Circle Driveway, Porte-Cochere, Workshop
Pool Above Ground
Roof Type Composition
Street Surface Concrete
Private Pool Yes
Building
Lot Description Corner, Subdivision Lot
Dwelling Type Free Standing
Story 1
Foundation Slab
Lot Size Range 2 Up to 5 Acres
Sewer Septic Tank
Water Public Water, Well
Structure Type Stone,Wood
New Construction No
Schools
Elementary Schools Bisd Draw
Middle Schools Brenham Junior High School
High Schools Brenham High School
School District 137 - Brenham
Others
Senior Community No
Restrictions Horses Allowed,No Restrictions
Tax ID R25359
Energy Description Ceiling Fans
Acceptable Financing Cash Sale, Conventional, FHA, VA
Tax Rate 1.173
Disclosures Sellers Disclosure
Listing Terms Cash Sale, Conventional, FHA, VA
Financing Cash Sale,Conventional,FHA,VA
Special Listing Condition Sellers Disclosure
Virtual Tour https://kuula.co/share/hTlZ0?logo=0&info=0&fs=1&vr=1&sd=1&initload=0&thumbs=1

Find out why customers are choosing LPT Realty to meet their real estate needs






