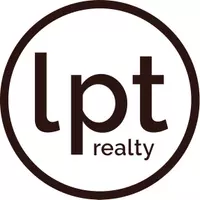$599,000
For more information regarding the value of a property, please contact us for a free consultation.
4 Beds
3 Baths
2,212 SqFt
SOLD DATE : 06/27/2025
Key Details
Property Type Single Family Home
Listing Status Sold
Purchase Type For Sale
Square Footage 2,212 sqft
Price per Sqft $248
Subdivision Nottingham West
MLS Listing ID 76078186
Sold Date 06/27/25
Style Ranch
Bedrooms 4
Full Baths 3
HOA Fees $5/ann
HOA Y/N 1
Year Built 1965
Annual Tax Amount $11,824
Tax Year 2024
Lot Size 7,370 Sqft
Acres 0.1692
Property Description
***Multiple Offers Received- requesting highest and best offer by 3pm on Friday, May 30th.***
Spacious and versatile, this over 2,200 sq ft one-story home in desirable Nottingham West sits on a prime spot on one of the best blocks in the neighborhood. With 4 bedrooms, 3 full baths, and multiple living areas—including a bonus room with its own kitchen—this home offers exceptional flexibility. A vaulted ceiling adds openness to the family room, while a two-sided fireplace connects the family and living rooms for added warmth and charm. The expansive sunroom is perfect for relaxing or entertaining. Recent electrical box replacement provides peace of mind, and the home offers more space than listed in HCAD. A must-see!
Location
State TX
County Harris
Area Memorial West
Rooms
Bedroom Description All Bedrooms Down
Other Rooms Living/Dining Combo, Sun Room, Utility Room in House
Master Bathroom Primary Bath: Shower Only, Secondary Bath(s): Tub/Shower Combo
Interior
Interior Features High Ceiling, Refrigerator Included, Window Coverings
Heating Central Gas
Cooling Central Electric
Flooring Engineered Wood, Laminate
Fireplaces Number 1
Fireplaces Type Wood Burning Fireplace
Exterior
Exterior Feature Back Yard Fenced, Porch, Workshop
Parking Features Attached Garage
Garage Description Driveway Gate, Workshop
Roof Type Composition
Street Surface Concrete,Curbs
Accessibility Driveway Gate
Private Pool No
Building
Lot Description Subdivision Lot
Faces South
Story 1
Foundation Slab
Lot Size Range 0 Up To 1/4 Acre
Sewer Public Sewer
Water Public Water
Structure Type Brick,Wood
New Construction No
Schools
Elementary Schools Wilchester Elementary School
Middle Schools Spring Forest Middle School
High Schools Stratford High School (Spring Branch)
School District 49 - Spring Branch
Others
HOA Fee Include Recreational Facilities
Senior Community No
Restrictions Deed Restrictions
Tax ID 097-499-000-0028
Energy Description Ceiling Fans,Digital Program Thermostat,North/South Exposure
Acceptable Financing Cash Sale, Conventional, FHA, Investor, VA
Tax Rate 2.2043
Disclosures Sellers Disclosure
Listing Terms Cash Sale, Conventional, FHA, Investor, VA
Financing Cash Sale,Conventional,FHA,Investor,VA
Special Listing Condition Sellers Disclosure
Read Less Info
Want to know what your home might be worth? Contact us for a FREE valuation!

Our team is ready to help you sell your home for the highest possible price ASAP

Bought with Houston Association of REALTORS
Find out why customers are choosing LPT Realty to meet their real estate needs






